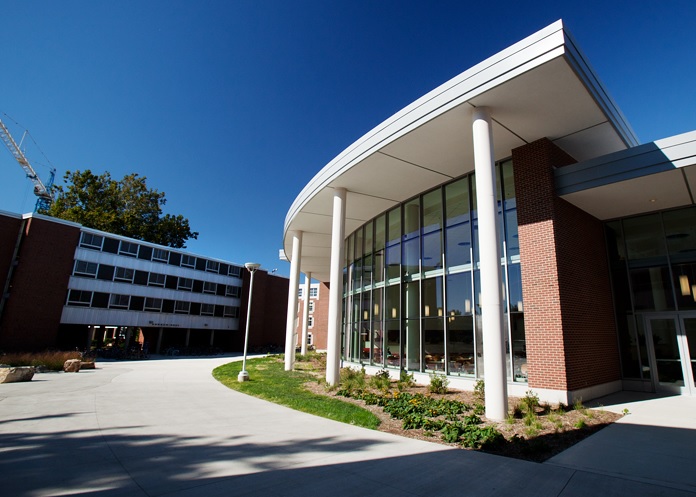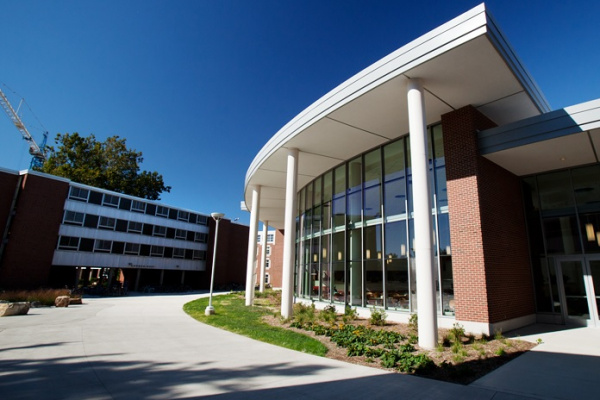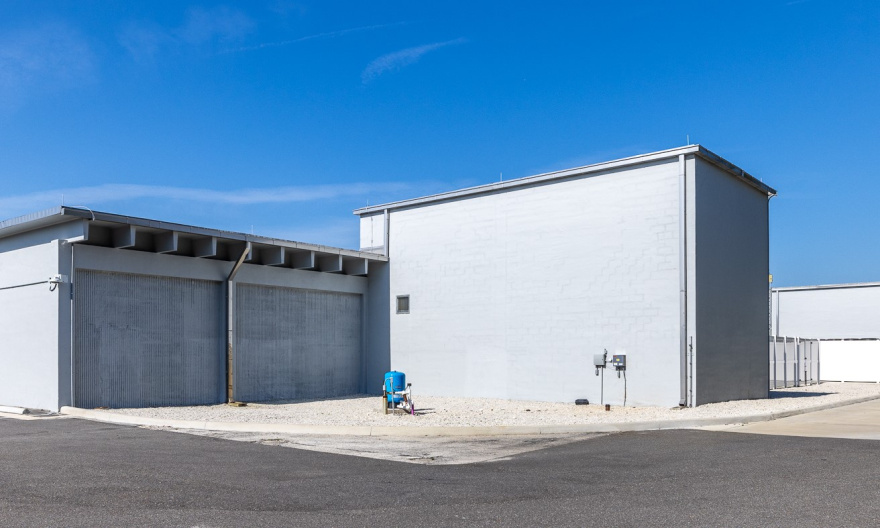
University of Illinois Champaign-Urbana: Timothy J. Nugent and Ikenberry Dining Facility
Buildings & Facilities
Construction Management
Chicago, IL
The Ikenberry Common’s Nugent Hall and Dining Facility are part of a larger development for the University of Illinois at Urbana Champaign. Both the Dining Facility and the Residence Hall are LEED Silver certified.
The concrete reinforced residence hall building provides approximately 300 additional student beds in double-occupancy rooms with semi-private bathrooms and air conditioned living environments. The building also features support spaces including common lobbies and meeting rooms. The first floor of this residence hall is designed with a Beckwith system for the handicapped.
The Dining Facility was in the top three largest in the United States when it was completed. The complex features marketplace dining, seating for over 1000, and learning center with study spaces and computers, and multipurpose and recreational rooms in the new residence wing. The dining facility is a steel framed building with a masonry wall and some glass curtain walls.
Ardmore provided full-time onsite supervision and construction administration during construction as a subconsultant to the Construction Manager Ardmore Roderick’s responsibilities included:
- Weekly site inspections with the construction manager
- Daily supervision including daily work inspections to ensure work completion in compliance to requirements
- MEP engineering support and supervision throughout construction
- Reviewed architect’s responses to Requests for Information and ensured responses were reviewed and implemented by the trades during installation accordingly
- Supplied information for monthly reports prepared by construction manager
- Inspected and confirmed completion of architect’s punch list items prior to architect’s final inspection





