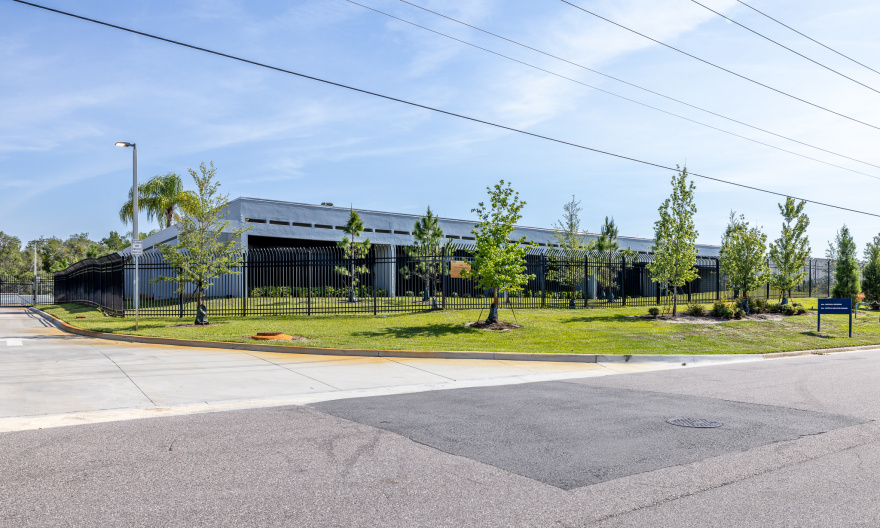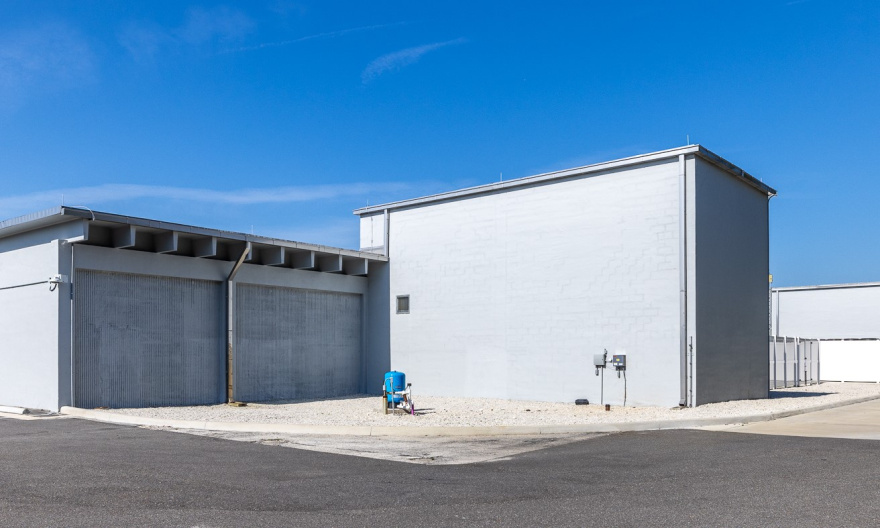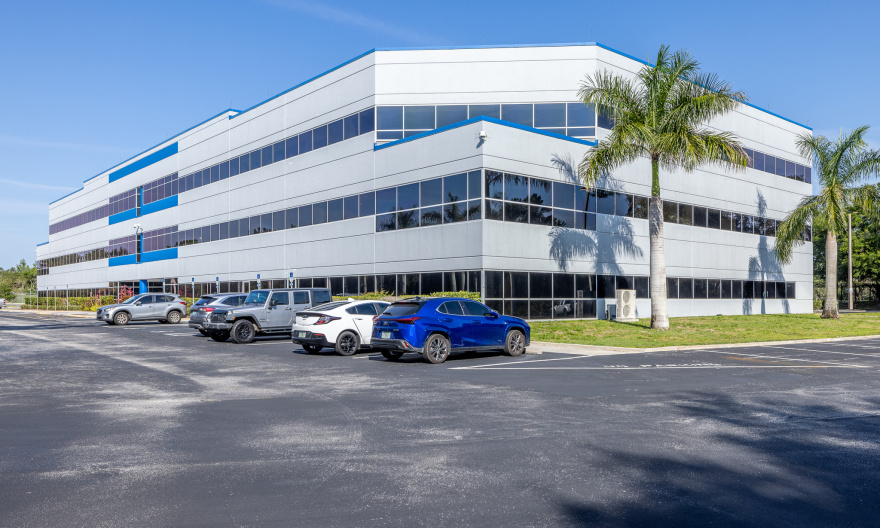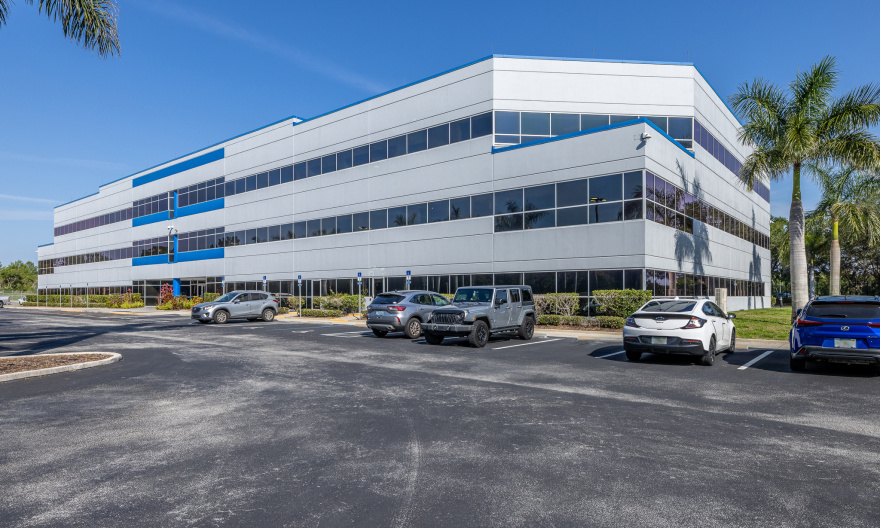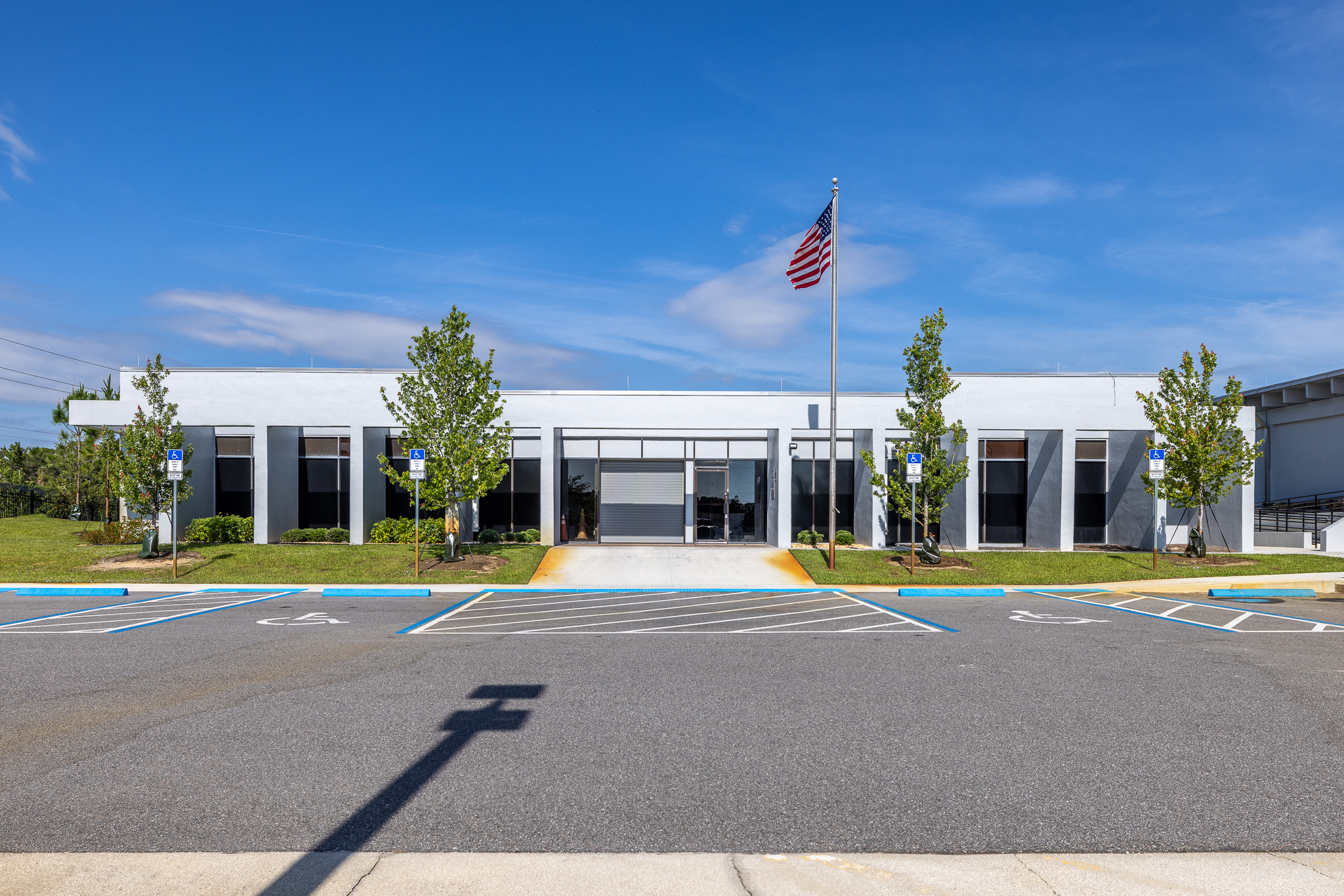
Lockheed Martin Space Project B811 Renovation Design-Build
Buildings & Facilities
Construction Management at Risk
Design Build
Titusville, FL
The Advanced Planning team started working directly with the program staff to develop the project requirements and lay out the floor plan in a way that satisfied the client needs for space, adjacencies, future growth, and efficiency. The design includes new power distribution including an upgraded transformer from FP&L, new air-cooled chillers for a chilled water AC system, a new fiber feed from an adjacent LM property for the data distribution system, structural upgrades to the existing building, and a new parking lot with secure entrance and exits controlled by gates and a perimeter fence. Upon completion of the construction documents, the design team proceeded with the permitting process and the pre-construction team proceeded with the bidding process with a group of pre-qualified subcontracting base. The construction of B811 interior fit began in August of 2021 was completed in April 2022.
During the procurement and pre-construction, we identified multiple items that could be pre-purchased before the full award of the construction project. This pre-purchase of material ensured that long lead material would be on-site when needed to meet the project schedule and locked-in pricing due to a volatile market.
