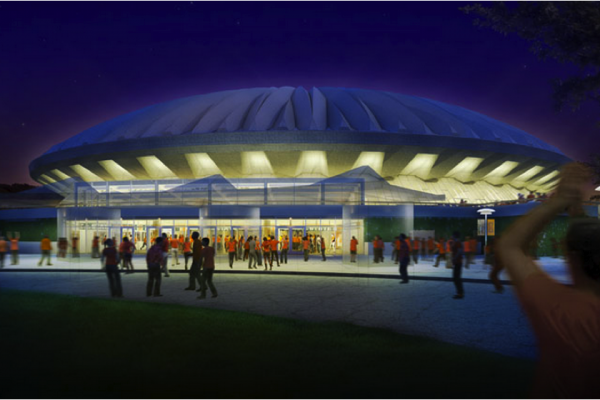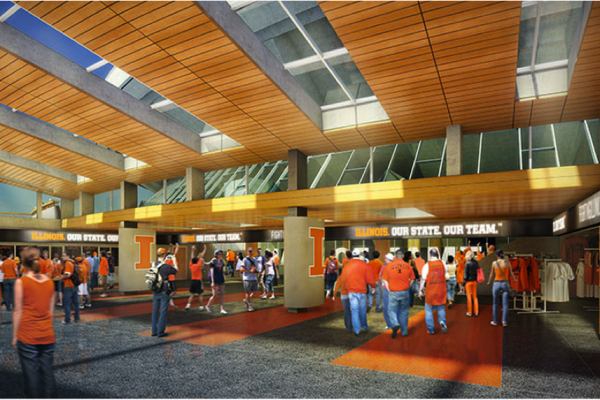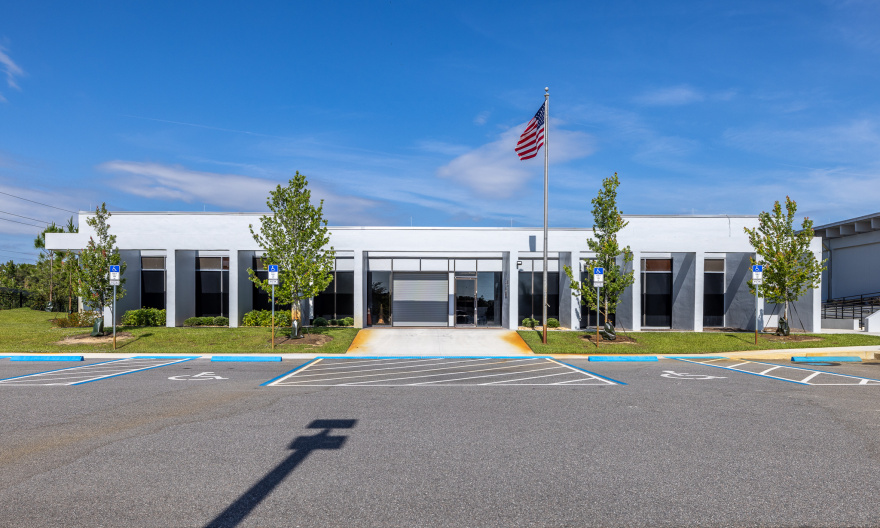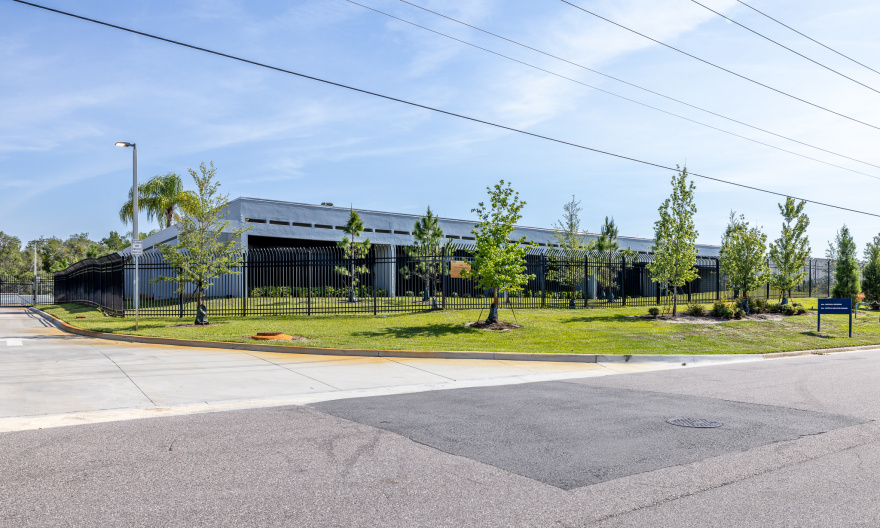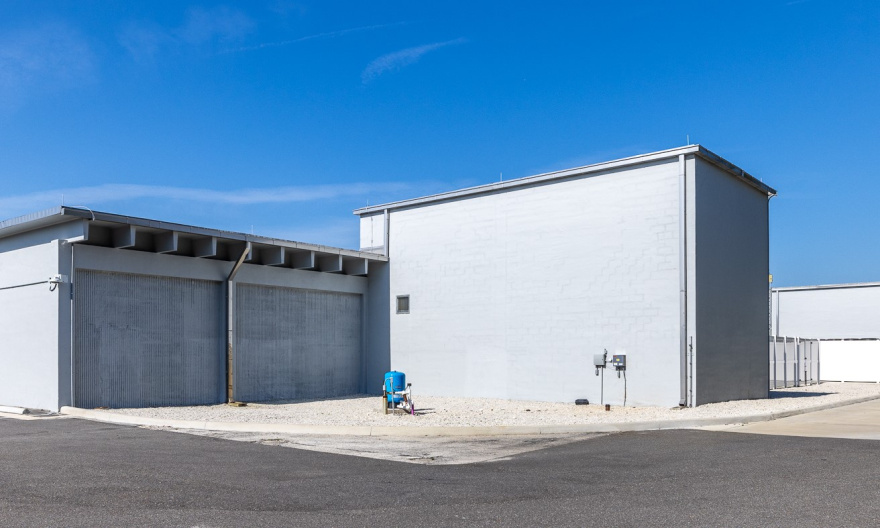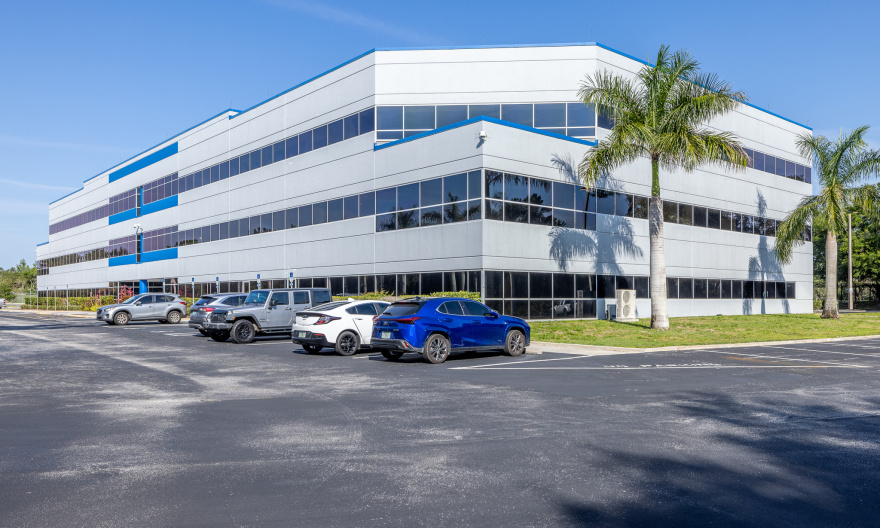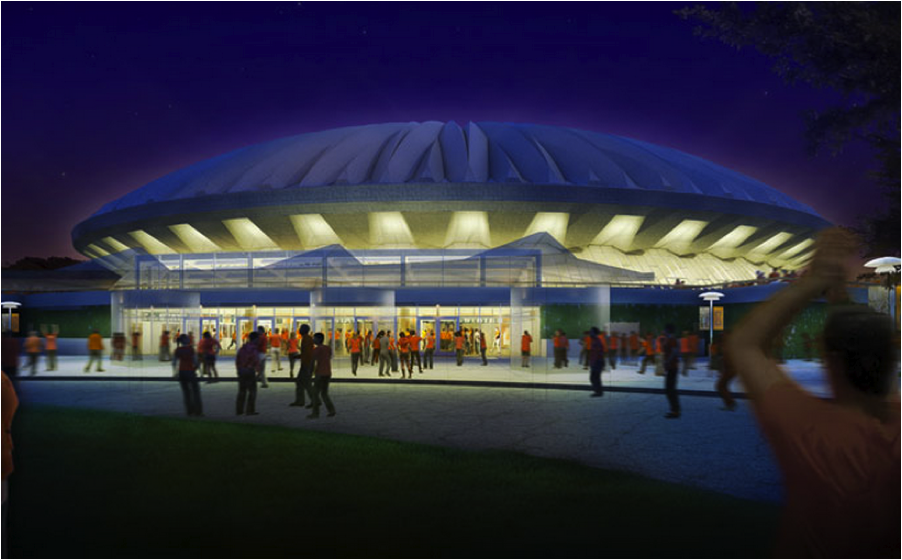
University of Illinois Champaign-Urbana State Farm Center Renovation
Buildings & Facilities
Construction Management
Champaign, IL
The State Farm Center, formerly the Assembly Hall which opened in 1963 with a 17,200 seating capacity, was considered the largest concrete dome of any sports area in the world at the time opening. The multi-use facility underwent 152,000 SF of renovations and 66,000 SF of added space while 33,000 SF remains unchanged, a process broken up into six phases to remain operational during construction.
Phase 1 consisted of MEP enabling work. Phase 2 consisted of the interior demolition of the upper bowl seating areas. Phase 3 included extending the glass wall of the building on all sides to accommodate upper concourse bathrooms. Phase 4 consisted of lower bowl restructuring to provide luxury suites and clubs for season ticket holders.
Construction was completed in the fall of 2016. The arena features abundant concessions, restrooms on Upper Concourse Level, new office spaces, new entries, ADA ramps, a plaza and its first complete HVAC system which will increase functionality from May through August.
As a subconsultant to the Construction Manager, Ardmore Roderick provided construction management services in the form of full-time onsite supervision during construction. Our team maintained safety to ensure all rules and guidelines were abided by each subcontractor. We also directed trades to correct safety violations and notify the Construction Manager of each and conducted daily site inspections to ensure completion in accordance to contract documents and approved submittals. Ardmore Roderick was present in the field to resolve issues from the trades, answering questions and facilitating requested information.
