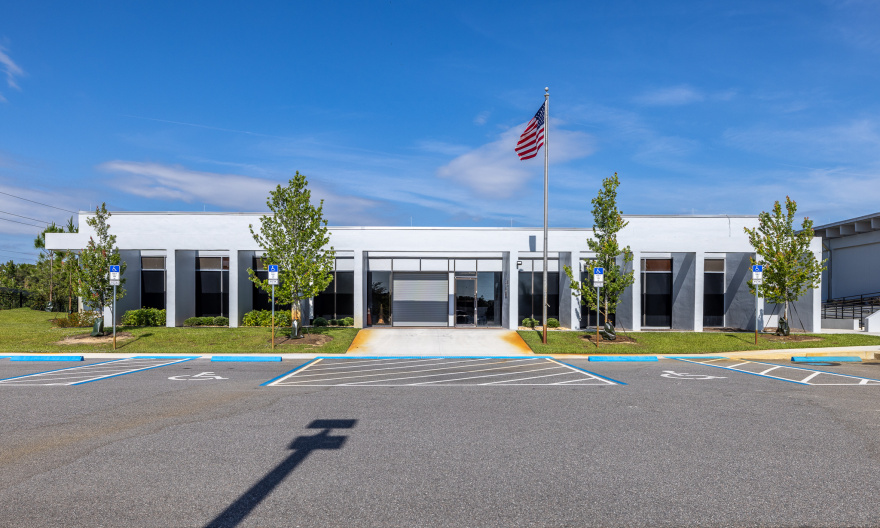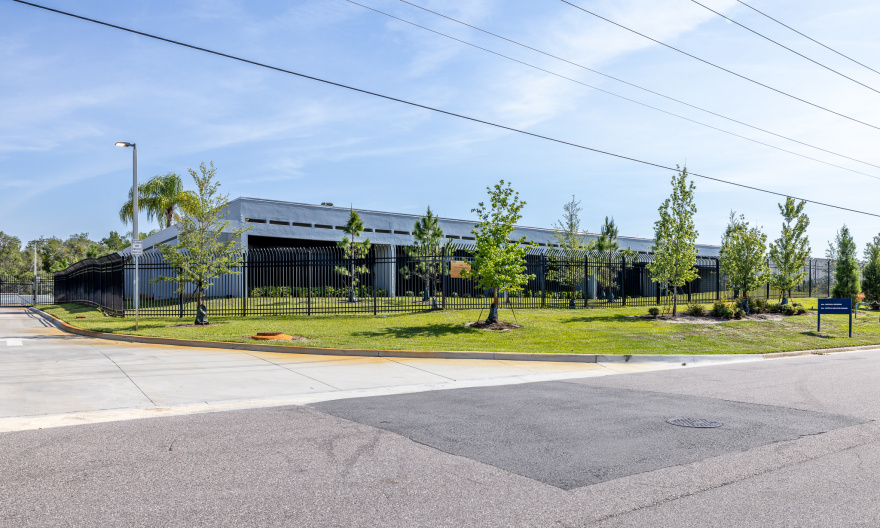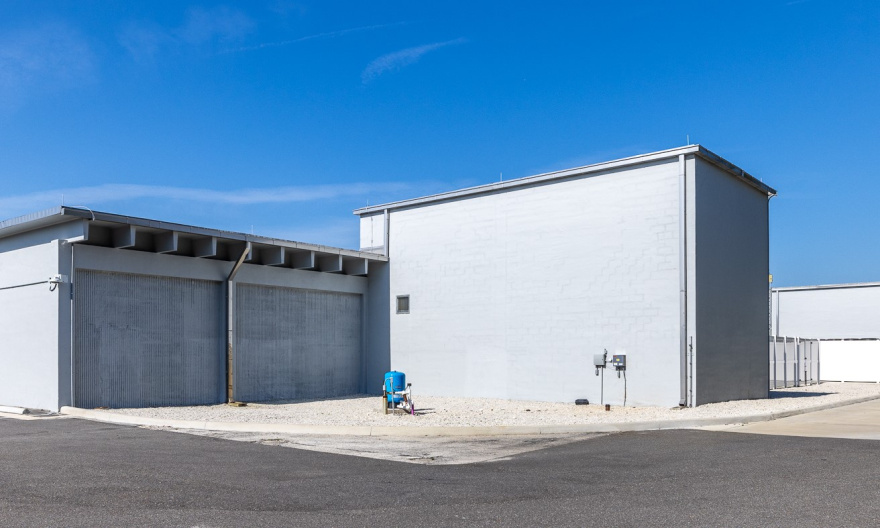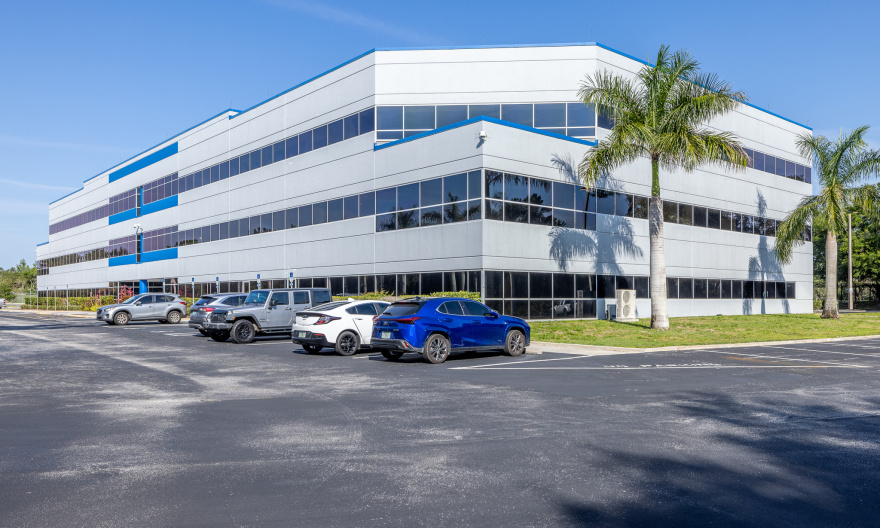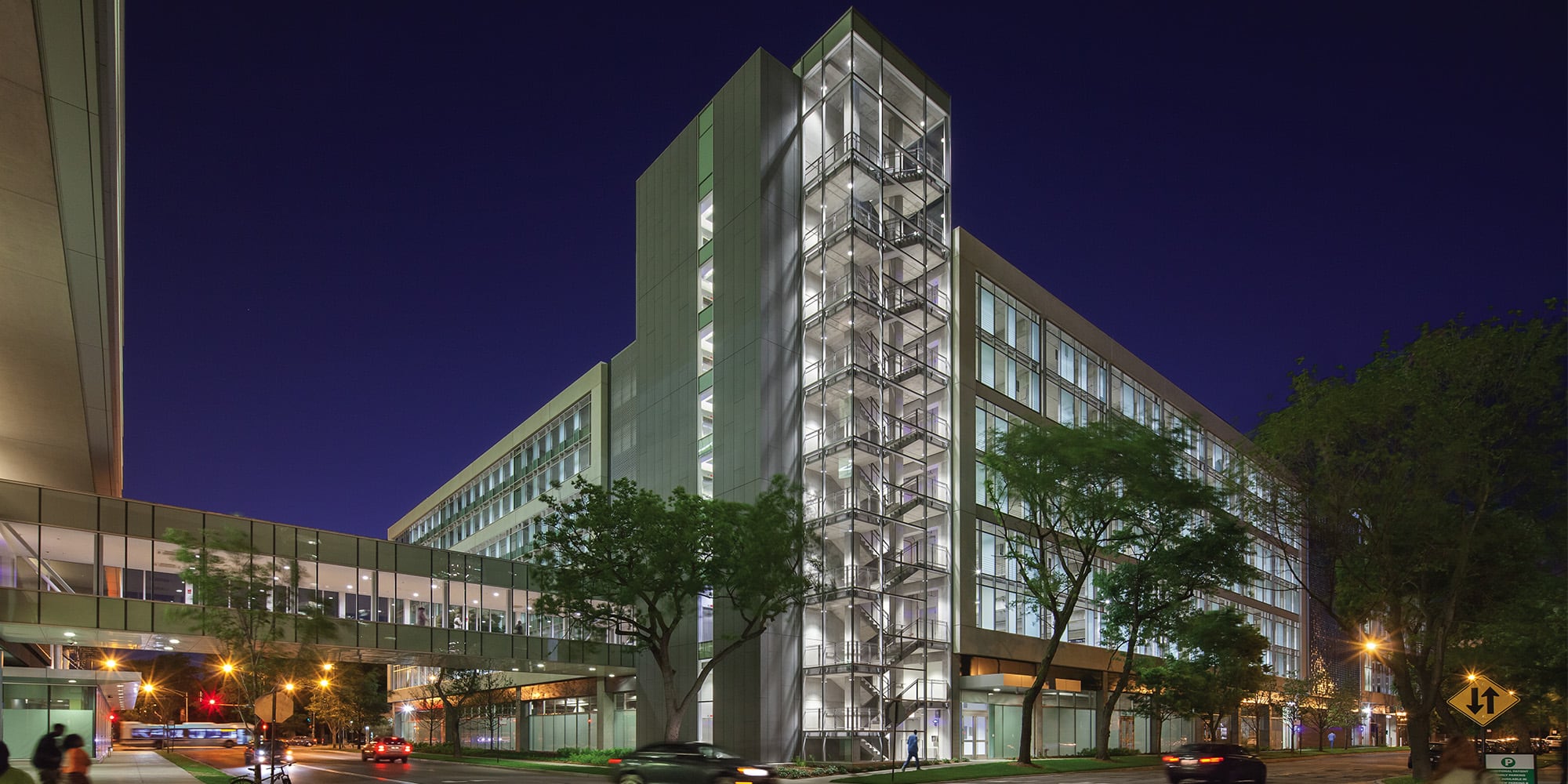
University of Chicago New Mixed Use Parking Facility
Buildings & Facilities
Energy & Utilities
Drainage Design
Site Civil Engineering
Utility Coordination
Chicago, IL
As a subconsultant to the architectural firm Forum Studio, Inc., Ardmore Roderick provided civil design services for the University of Chicago Center for Care and Discovery Mixed Use Parking Facility. The parking facility, located on the West Campus of the University of Chicago Medical Center, is an eight-level parking garage which accommodates 1,800 public and patient parking spaces and includes active retail and medical support spaces on the first level.
Ardmore Roderick provided the design of a stormwater detention vault located under the building. An innovative and sustainable design element incorporated into this project was the use of French drains.
Taking advantage of the sandy soils at the project site, Ardmore Roderick designed the integration of French drains to drain a portion of the stormwater into the underlying sandy soils. In fact, the stormwater management design for the alley next to the parking facility, provided as an additional service, relied exclusively on draining the stormwater into the soil without any connection to the City’s sewer system.
As an additional service to the University of Chicago Parking Facility project, Ardmore Roderick also finished the design of an underground pedestrian tunnel that provides access from the parking facility to the new hospital pavilion across the street. Ardmore Roderick also participated in extensive utility coordination meetings.
