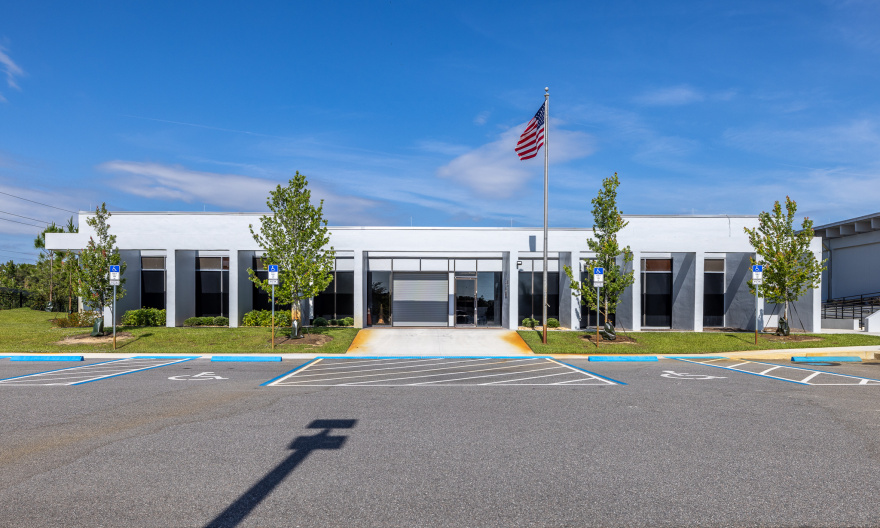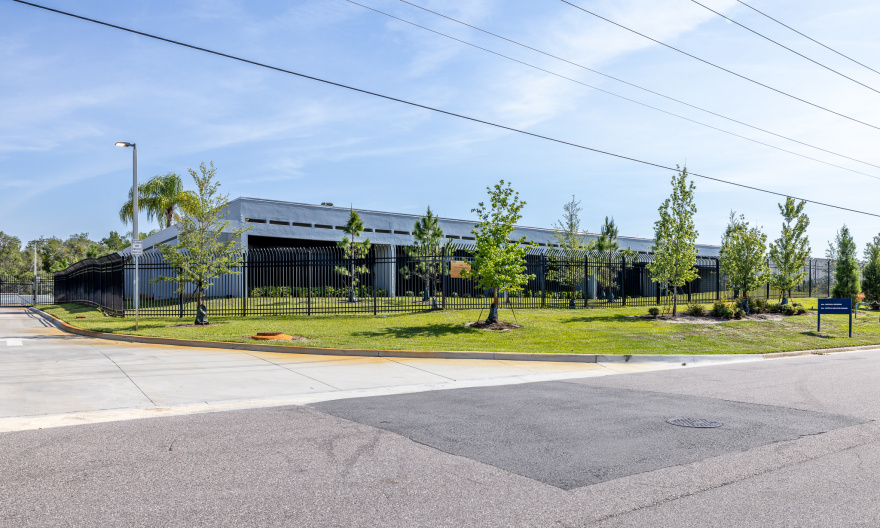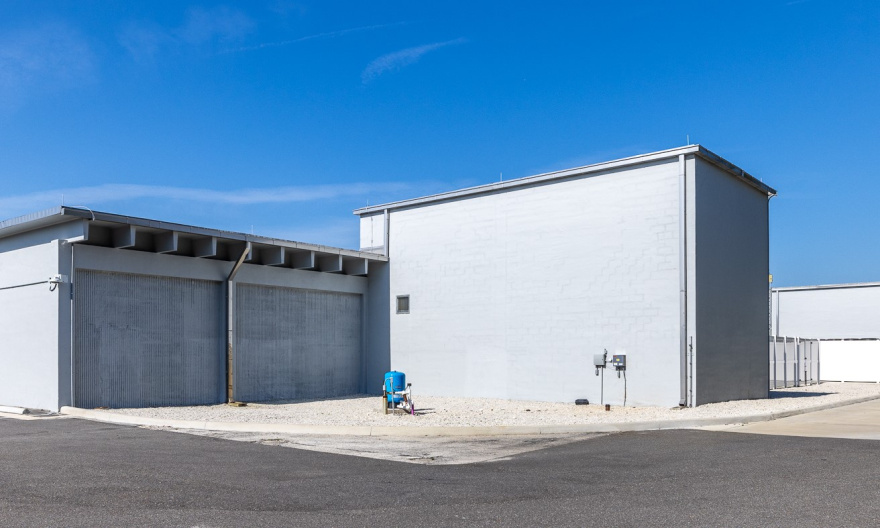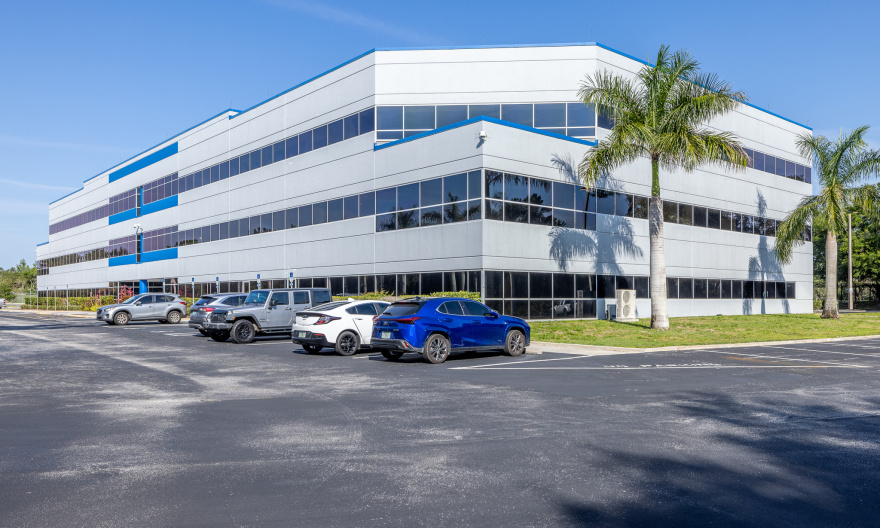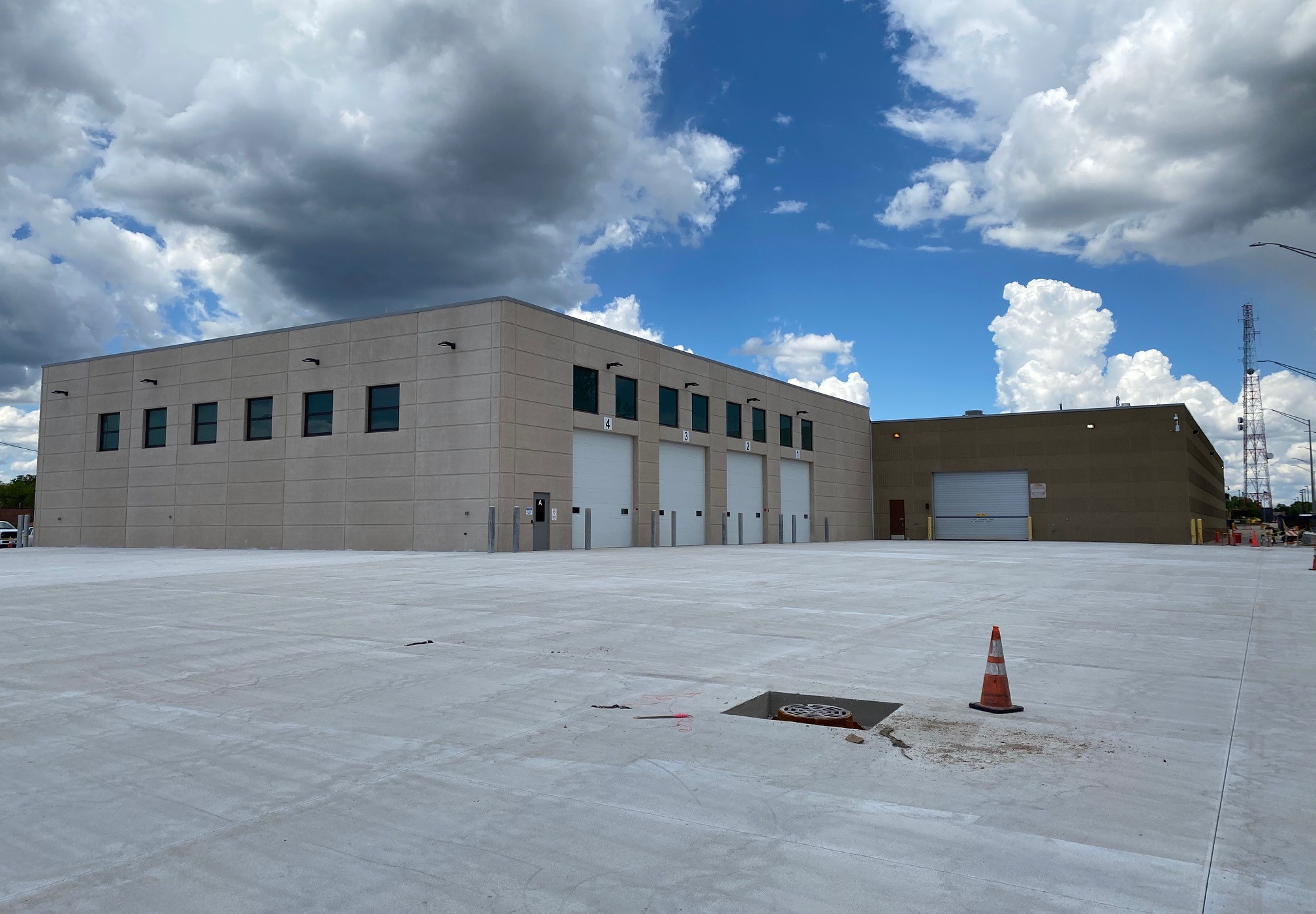
Maintenance Facility Renovation and Addition
Transportation
Construction Management
Chicago, IL
The project scope involved renovation of the Illinois State Tollway’s 34,000 SF existing M-2 Facility Building, construction of an 18,000 SF new addition to the existing building, removal and replacement of parking lot pavement, and lighting improvements. The renovation work consisted of selective demolition including removal of in-ground vehicle lifts, existing lube room, existing mechanical room and existing parts room and converting these spaces to offices. The construction of the building addition consisted of cast-in-place footings, precast concrete panel erection, structural steel erection and installation of vehicle lifts. The maintenance workshop addition included construction of an electrical/IT room, mechanical room, mezzanine, new parts room, new lube room, mechanic’s office and an elevator.
Ardmore Roderick served as the Prime Consultant for Phase III Construction Management (CM) services for the construction of the M-2 Maintenance Facility addition and renovations on the Tri-State Tollway (I-294). Ardmore Roderick’s CM team consisted of four sub-consultants providing construction management, inspection and material testing services. The CM team provided inspection of the daily site activities to ensure Contractor adherence to project specifications, documentation of material incorporated into the work, contract administration and submittal review and coordination with the Designer/Architect. In addition, Ardmore Roderick’s CM team was in close contact and coordinated with multiple departments of the Tollway throughout the course of construction, including the Tollway’s IT, Maintenance, Operations, and Fleet Management groups. Ardmore Roderick reviewed Contractor RFI’s in a timely manner to ensure the project stayed on schedule and aided in identifying and resolving critical issues.
