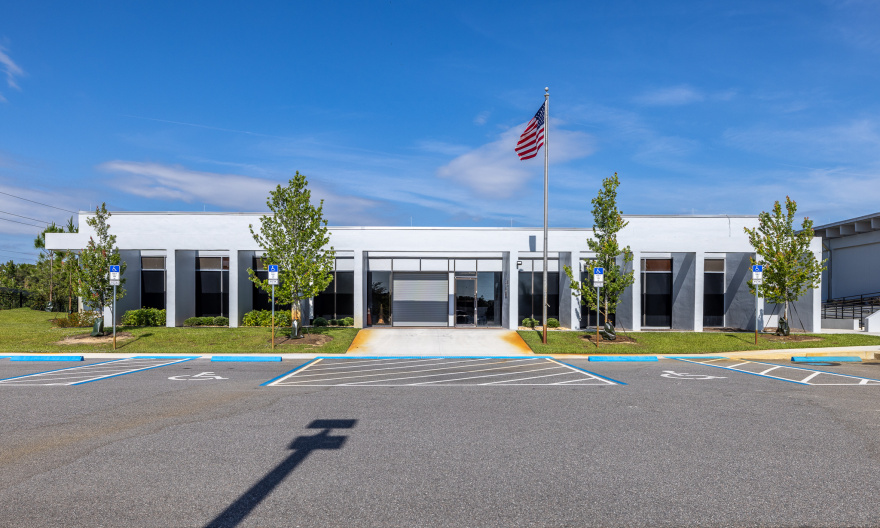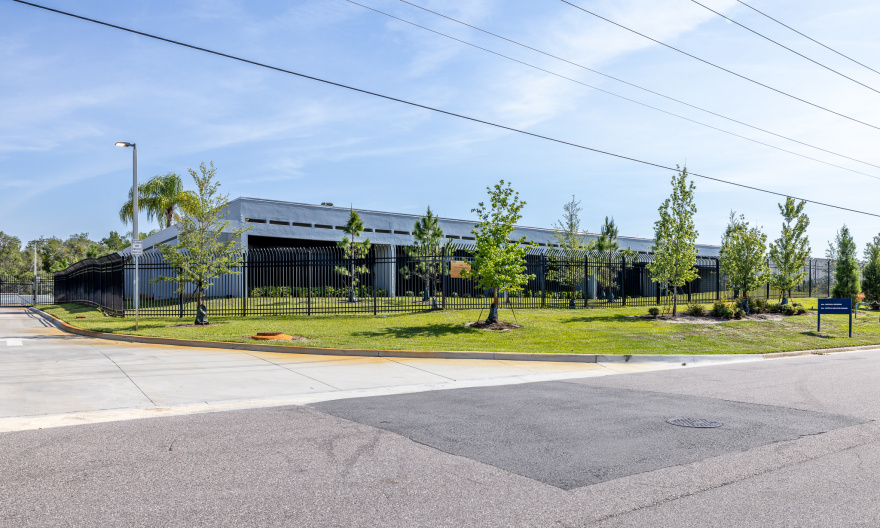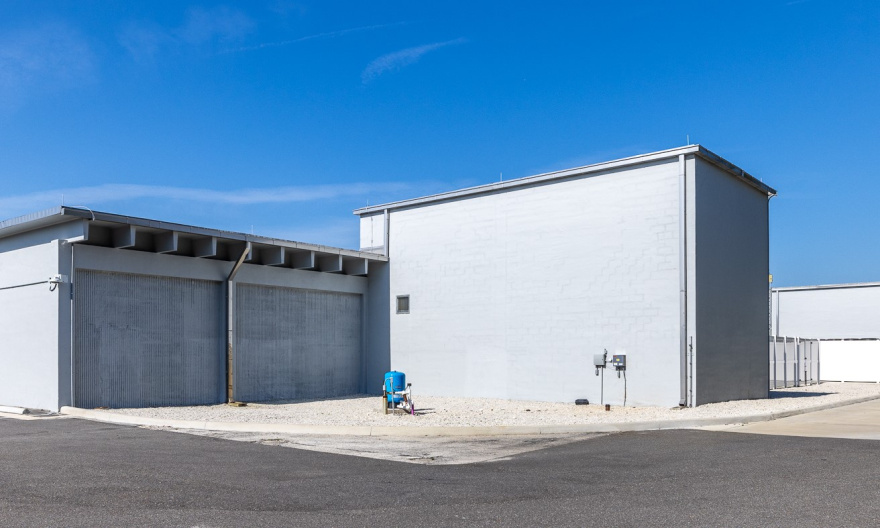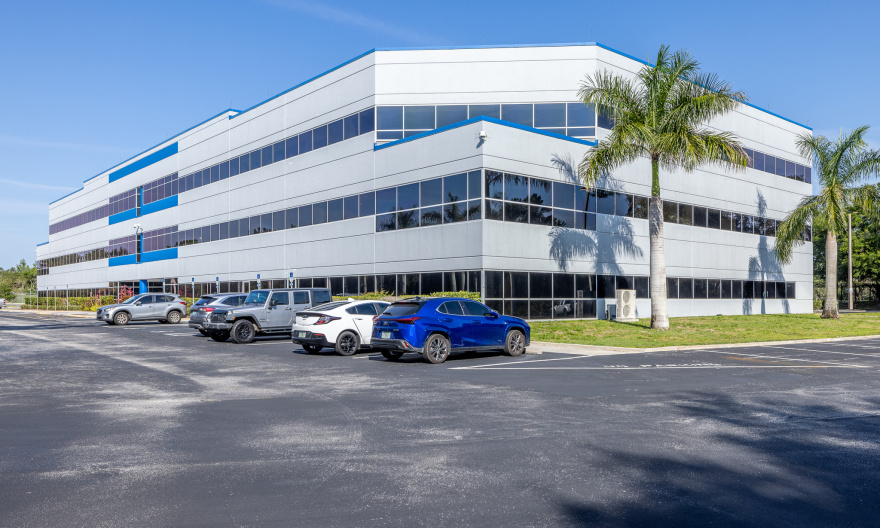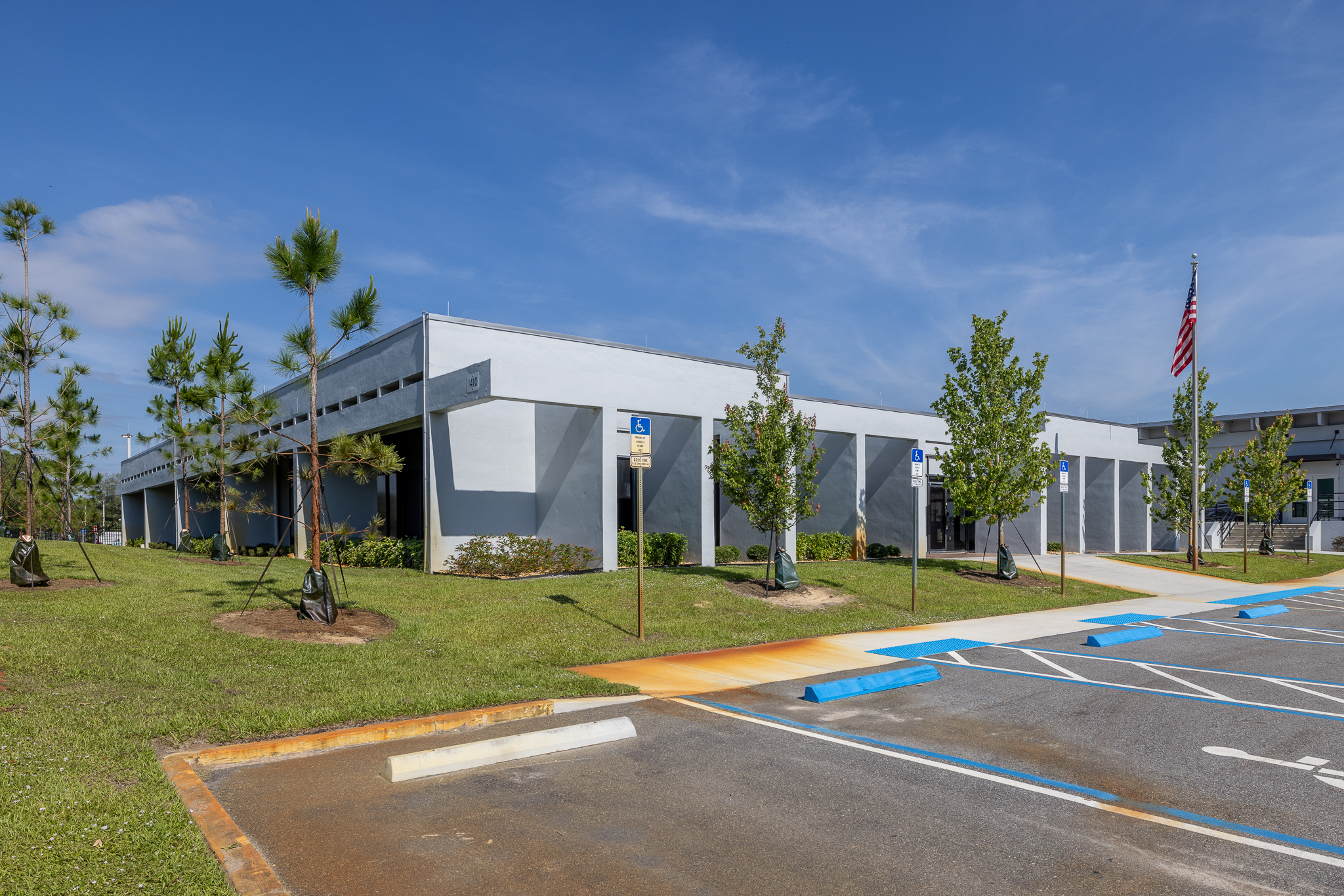
Lockheed Martin Space Project B811 Demo, Abatement, & Interior Renovation
Buildings & Facilities
Construction Management at Risk
Design Build
Titusville, FL
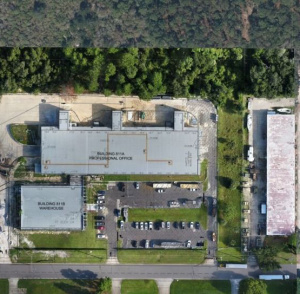
The B811 project series undertaken by Ardmore Roderick encompasses three distinct phases aimed at transforming an abandoned building into a modern, functional space for Lockheed Martin Space. In the first phase, Pre-Construction Site Activities, Ardmore Roderick cleared debris from the abandoned structure, securing the building and parking lot to deter unauthorized access and prevent further deterioration. Additionally, they conducted a site survey to facilitate future design projects. The second phase, Interior Demolition and Abatement, involved competitive bidding for the demolition and abatement of the building’s interior. Close coordination with subcontractors was crucial to ensure synchronization with roof replacement efforts, and the installation of new AC units ensured a climate-controlled environment. Lastly, the Renovation Design-Build phase saw Ardmore Roderick’s Advanced Planning team collaborating with program staff to design a comprehensive renovation plan. This plan encompassed power distribution, AC systems, data distribution, structural upgrades, and a secure parking lot. By identifying critical items for pre-purchase during procurement and pre-construction, Ardmore Roderick strategically managed materials and costs, ultimately achieving the completion of the B811 interior fit on schedule, amid a volatile market. For further information, please follow the links below to each page:
B811 Pre-Construction Site Activities
B811 Interior Demolition and Abatement
B811 Renovation Design-Build
